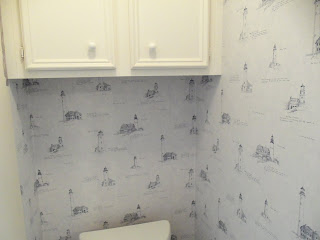The upstairs has a large loft area that we are using as a family room. The previous owners left a pool table that we have loved and a plywood bar that we didn't love so much. Much of the house is painted this terra cotta color and it's pretty dark. This room has been painted and a large flat-screen tv has been purchased. All it needs is a better entertainment storage unit and window treatments and I'll be ready to show off the finished product.
Here is another shot of the family room. It is a great example of the ugly brass fixtures we have to start with. Luckily, most of these have already been changed and can lights have been added, too.Here is a shot of the fireplace. It was okay to begin with, but I did give it a paint job. I can't wait to have a nice fire on Thanksgiving (if it's not still 90 degrees here!).
The stairs are the first thing you see when you walk in the front door. And while I appreciate the fact the previous owners took out the carpeting, they once again did a poor job with the finishing touches.
To compensate for not cutting each tread to fit, they nailed a nice rope all the way up both sides of the stairs. When we removed the rope we found huge gaps between the treads and the walls. Luckily the stairs were on my list of to-dos anyways. I plan on painting the treads black and the risers white. I'll keep the posts and spindles white then paint the handrail black. And we've added a board and batton treatment up the stairs that I'll show you later.
I appreciate a coastal vibe. We are only about a mile from Galveston Bay. But, do we have to be so literal that we put up beach-themed wall paper in every bathroom? This is the potty room in the master bath. It is also the tamest of the sea scape wallpapers. This paper has light blue lighthouses all over it. It coordinates nicely with the eggplant purple walls in the rest of the master bath! AHH! To top it off, once I started peeling off the wallpapers in the bathrooms...each had an even more hideous wall paper underneath.
 This is the dining room. The room began all terra cotta, but I can't find a pic before the upper walls were retextured. This room has had the most done to it and I'm almost finished with it so I'm sure I'll have more pictures soon.
This is the dining room. The room began all terra cotta, but I can't find a pic before the upper walls were retextured. This room has had the most done to it and I'm almost finished with it so I'm sure I'll have more pictures soon. This is Donald's office, right across the foyer from the dining room. It, too, was all terra cotta, but the lower wall got the new texture treatment in here. The room did not have any overhead lighting. Only outlets wired for lamps. So, cans were added and a ceiling fan. And, for you ceiling fan haters...try living in Houston, TX before you whine about ugly fans. They are an energy saver.
This is Donald's office, right across the foyer from the dining room. It, too, was all terra cotta, but the lower wall got the new texture treatment in here. The room did not have any overhead lighting. Only outlets wired for lamps. So, cans were added and a ceiling fan. And, for you ceiling fan haters...try living in Houston, TX before you whine about ugly fans. They are an energy saver.This is a shot of the living room and how it connects to the kitchen/breakfast area. You can see where the walls have been patched after adding can lights in here, too. The plaid couch has been moved up to the game room and its slip cover returned. You can see the beginning of my window treatments hanging in the background.
Well, I've been a busy bee since we moved in and from time to time I'll post projects I'm working on. Now, I'm off to Hobby Lobby, my home away from home.








1 comment:
Okay...you definitely CAN'T leave me hanging with this post. I'm really interested to see what you do!
Post a Comment